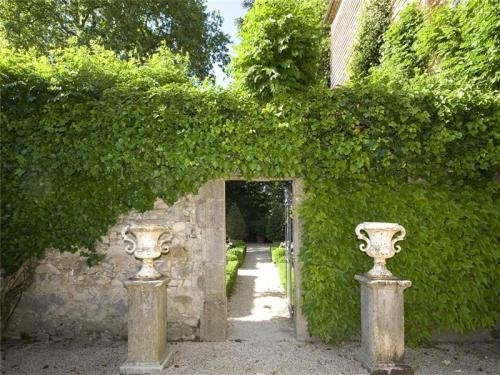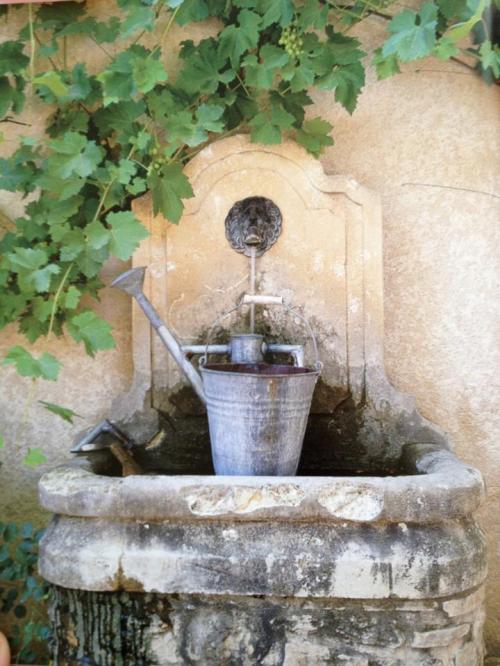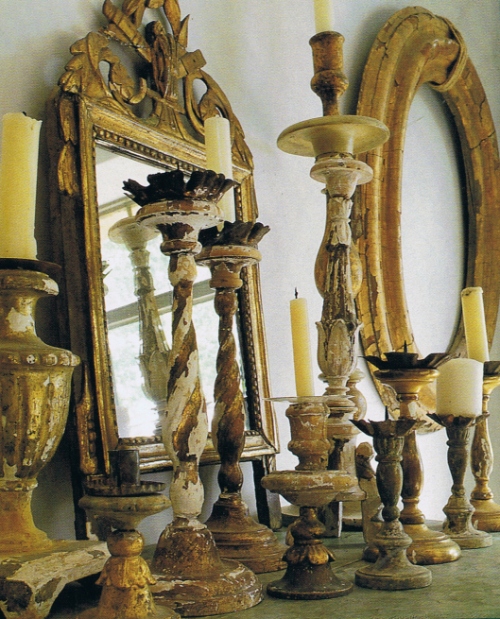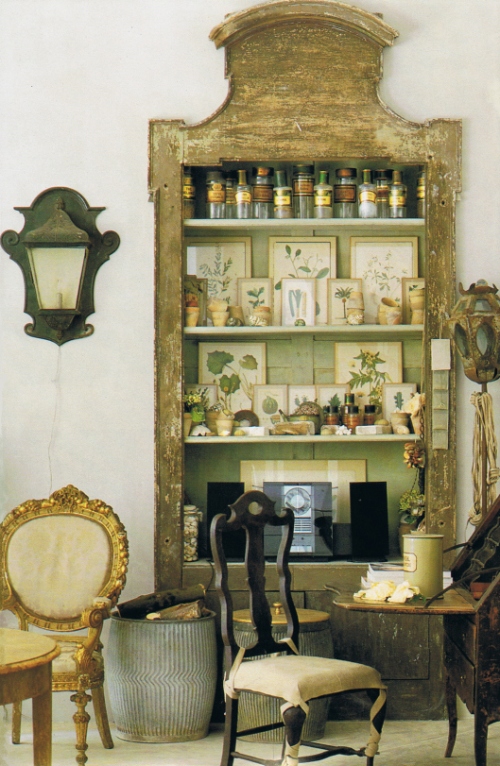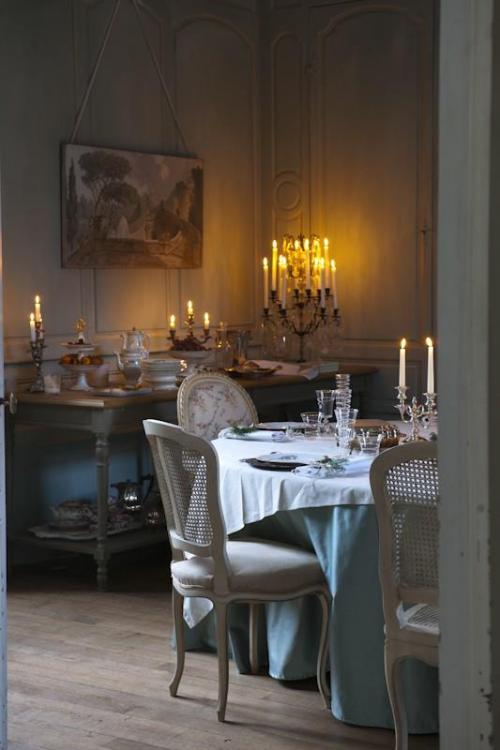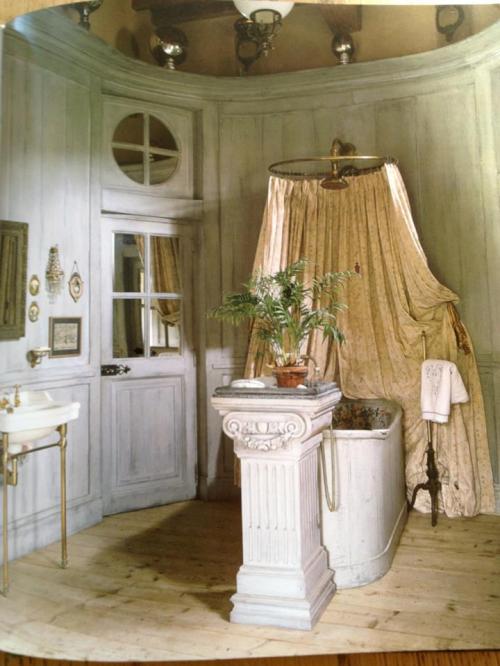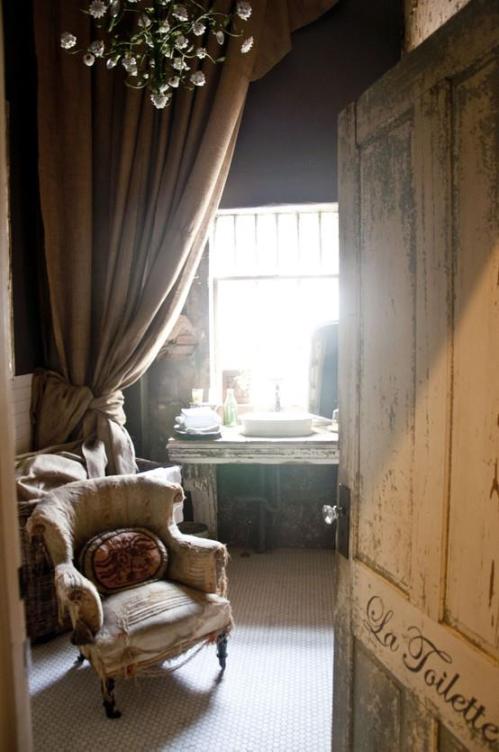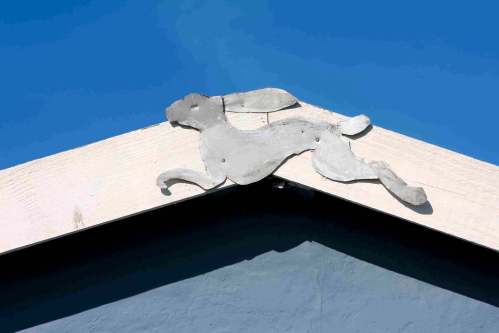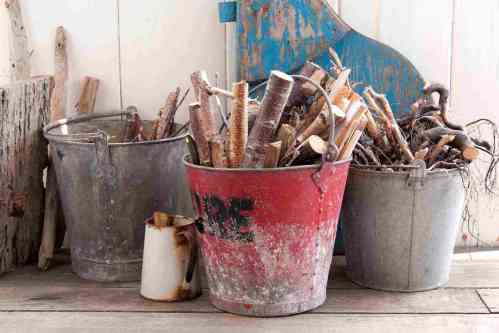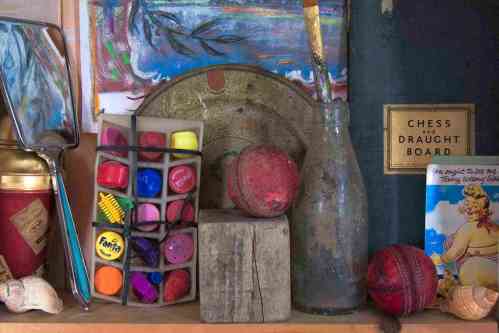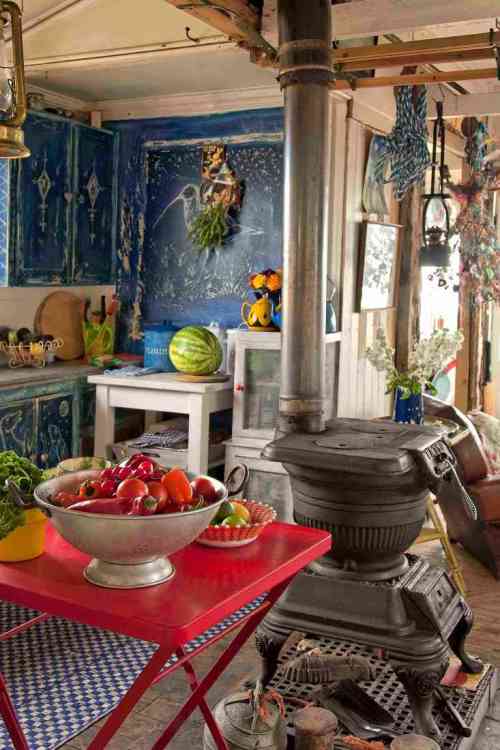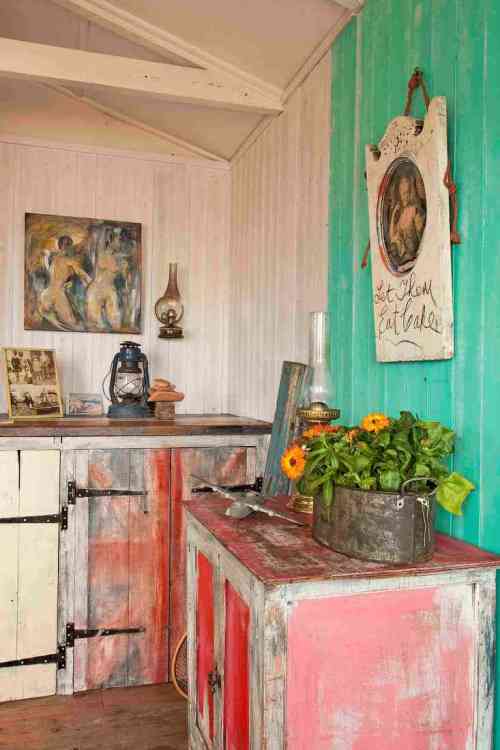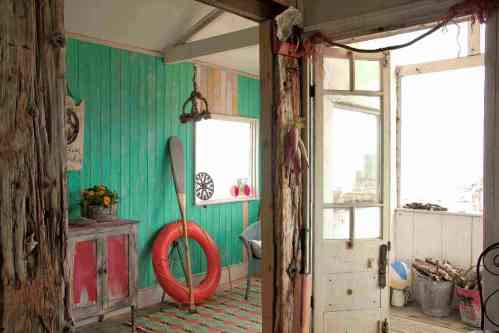Necessity is the mother of invention – illustrated through the fact that Francesca Bonato and her business partner Jacopo Janniello Ravagnan‘s accessories line: ”Hacienda Montaecristo” was born of necessity when Francesca and her husband, Nicolas Malleville, a contemporary landscape architect and perfumer, opened their first Coqui Coqui boutique hotel on the Yucatán Peninsula in Southeastern Mexico.
”We all needed to supply our homes, the hotels, the boutiques, so we started working with local artisans and weavers to create these pieces. I started collecting the traditional Mexican shawl called rebozo.” Francesca Bonato
It was back in 2003 when the couple opened their first bohemian chic boutique hotel in TULUM near a former hippie outpost which has today become one of the most stylish and high-end beach destinations in Mexico. With the never ending coconut trees and white sandy beaches, nothing else but nature’s pure resources, are the inspiration behind the Coqui Coqui experience.
The jungle, the Caribbean Sea, the ruins, and the local architecture are the backdrop and magnificent canvas to this bohemian chic contemporary designed hotel – where pure, elegant, stylish, and rustic are just a few of the feelings which the hotel exudes.
Unified in a tranquil beachfront environment, they provide guests with a truly majestic and extraordinary hospitality.
Today, a decade later, this peaceful and relaxing sanctuary has definitely become an integrated part of the Yucatán Peninsula, both in charm and in culture.
In addition to the two smaller properties that followed in VALLADOLID and COBA, in September 2011, the couple turned a turn-of-the-century building in MÉRIDA’s historical center into another Coqui Coqui guest house which stands next door to the second Perfumeria after its flagship sibling in Valladolid.
The youngest residence next to the Perfumeria in Mérida is the latest addition to the Coqui Coqui Empire, complete with its Venetian plaster walls, marble baths, red velvet settees and original ornate tile work. Its design reflects the metropolis’ vibrant life whilst keeping its elegant and sophisticated époque design intact.
Inspired by the synchronicity of local and colonial traditions, the romanticism of the past and Mexican culture, the Coqui Coqui Empire embodies the owners’ passion and love for culture and tradition. And that is what makes it so unique, something definitely worth seeing, staying in, smelling and ultimately, wearing.


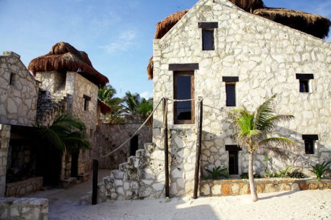


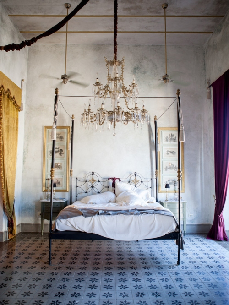


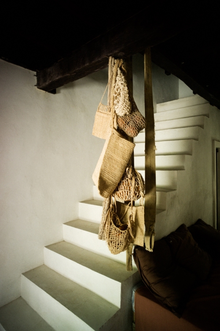








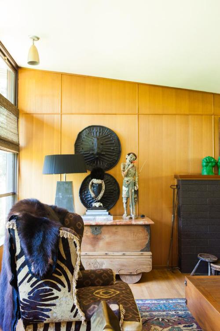


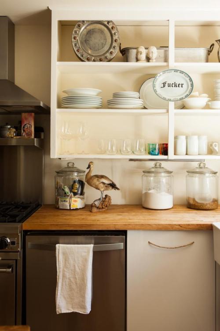
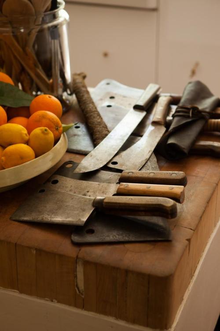








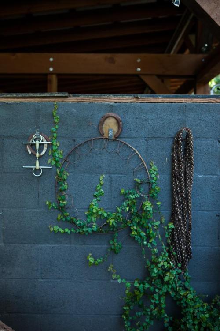

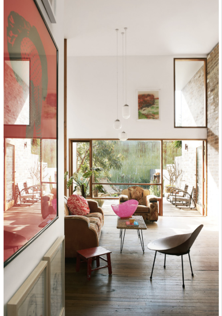

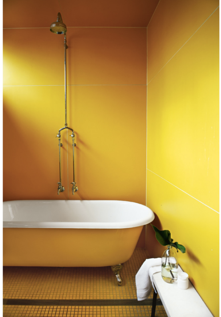





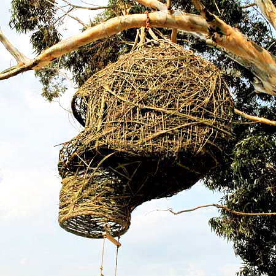
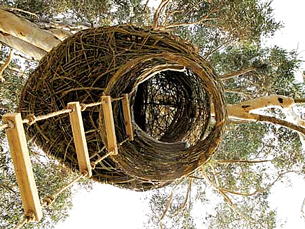



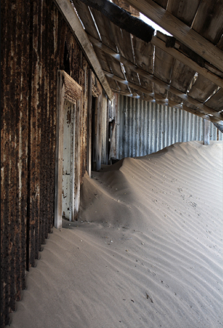
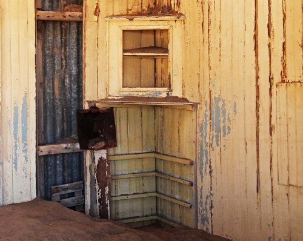


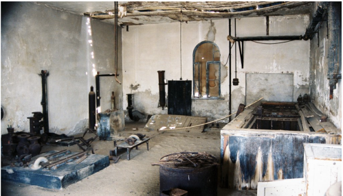


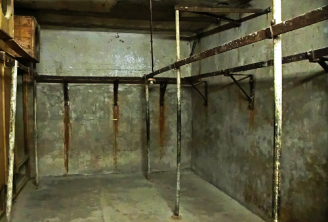
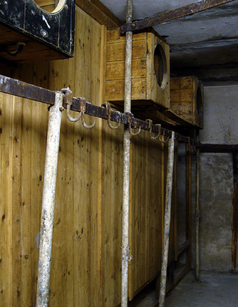



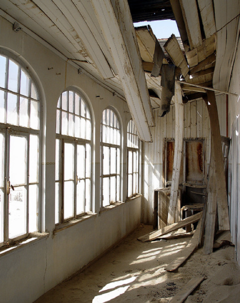

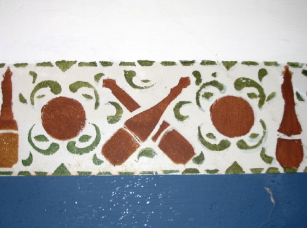

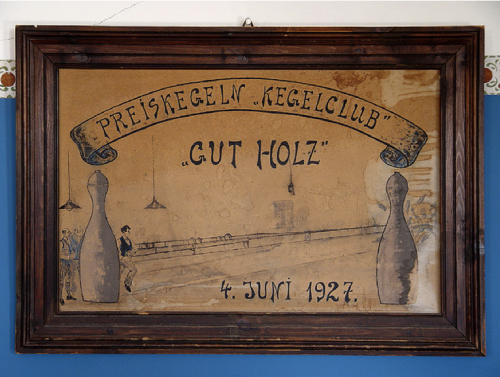



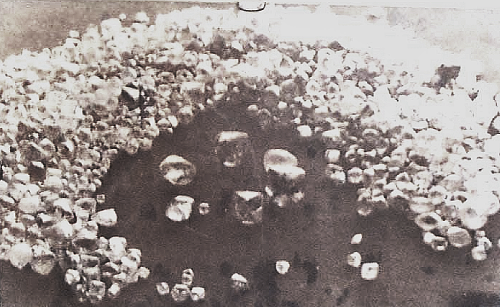
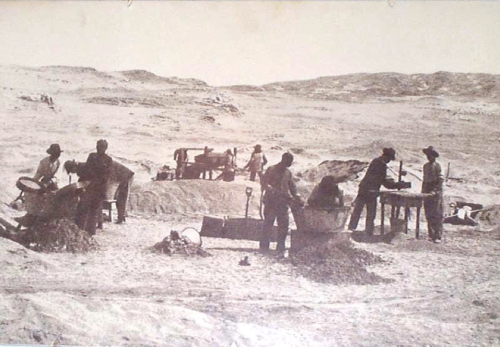



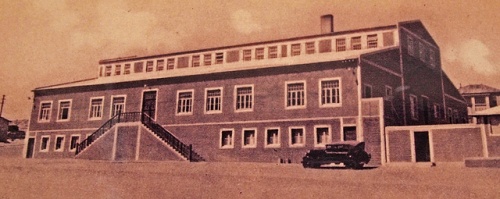

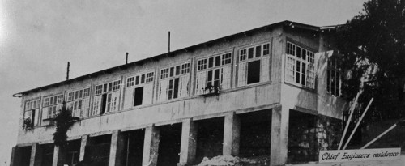


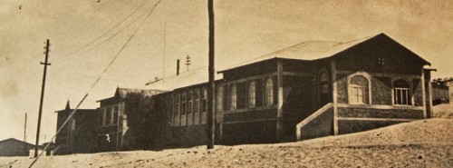






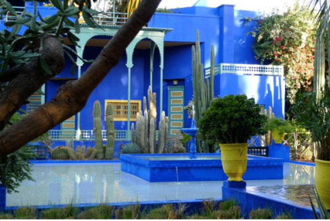
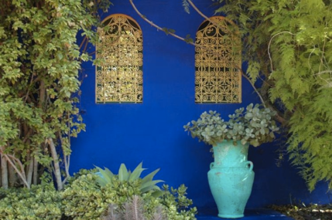
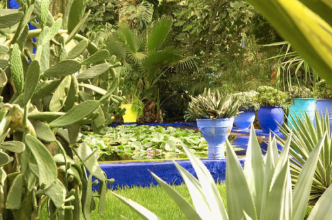







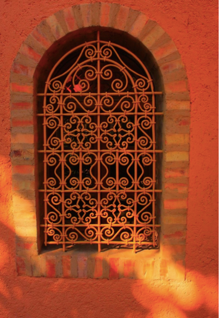

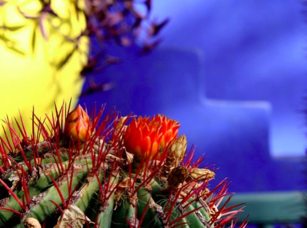
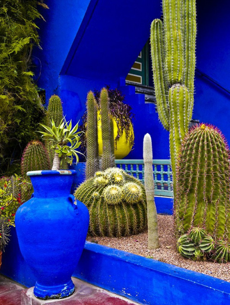



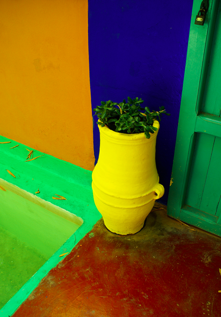








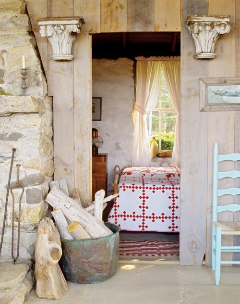











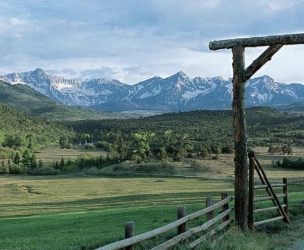





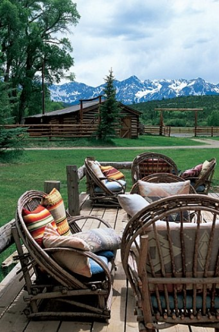

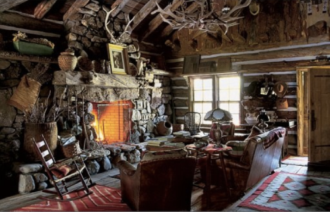



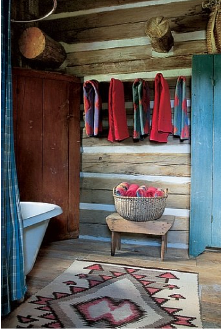
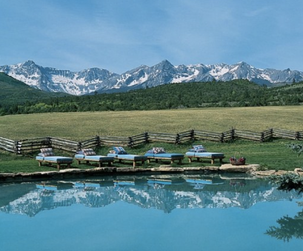




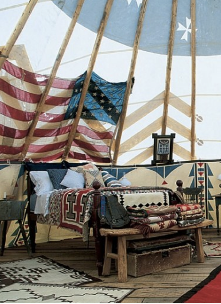



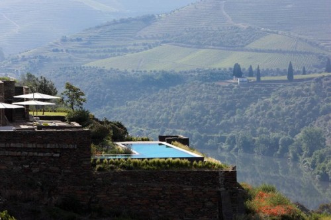




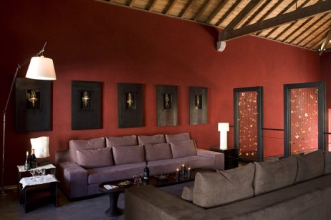

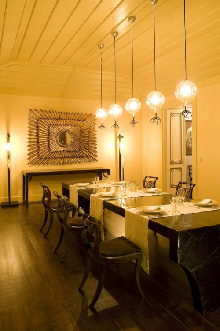







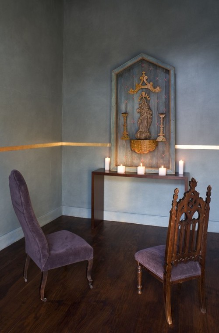
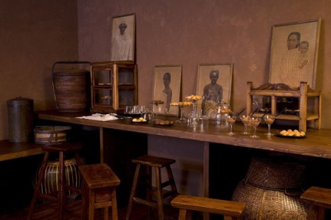



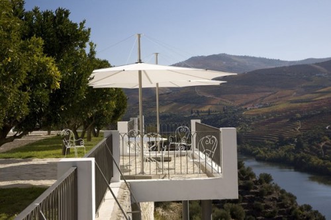
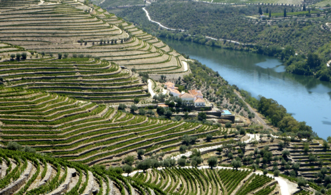

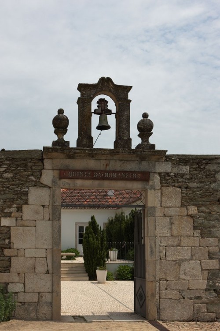





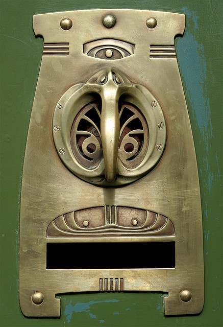
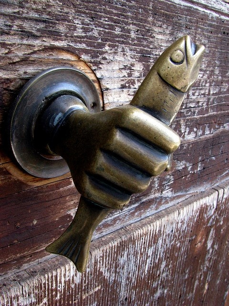




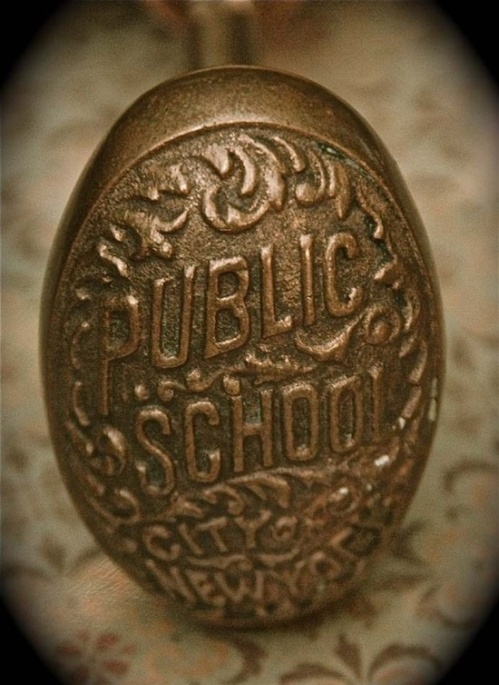
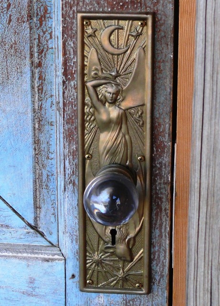






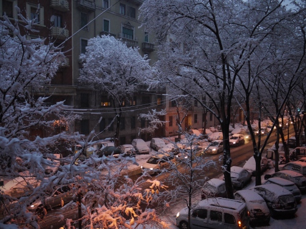







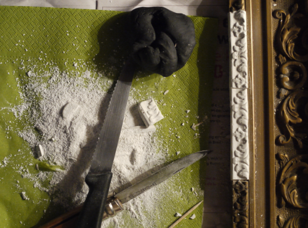






![esterni-08_thumb[1]-1](https://ilovecuriosity.files.wordpress.com/2013/01/esterni-08_thumb1-1.jpg?w=500&h=328)
![esterni-06_thumb[1]-1](https://ilovecuriosity.files.wordpress.com/2013/01/esterni-06_thumb1-1.jpg?w=500&h=328)

![ristorante_thumb[1]-1](https://ilovecuriosity.files.wordpress.com/2013/01/ristorante_thumb1-1.jpg?w=500&h=306)
![camere-05_thumb[1]](https://ilovecuriosity.files.wordpress.com/2013/01/camere-05_thumb1.jpg?w=500&h=300)
![02-camera_della_fornacella_thumb[1]](https://ilovecuriosity.files.wordpress.com/2013/01/02-camera_della_fornacella_thumb1.jpg?w=500&h=306)






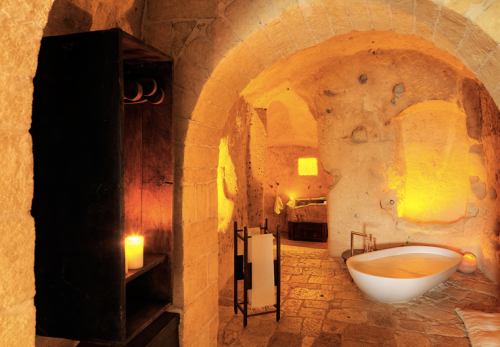


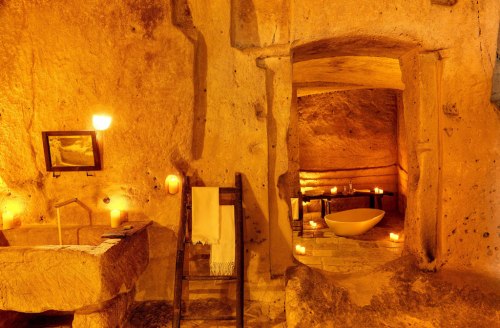
![territorio-06_thumb[1]-1](https://ilovecuriosity.files.wordpress.com/2013/01/territorio-06_thumb1-1.jpg?w=500&h=328)



