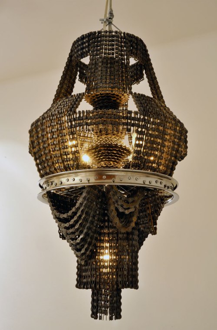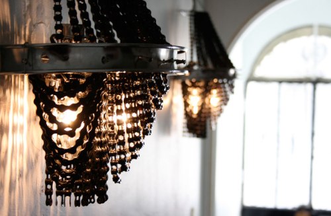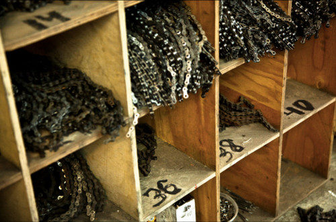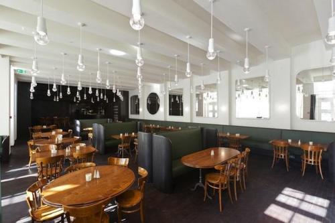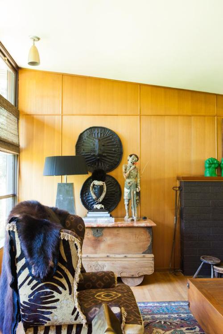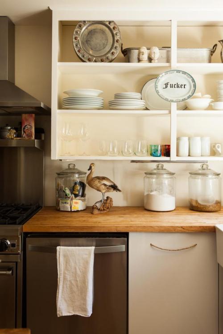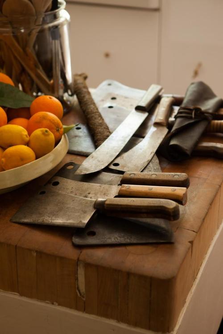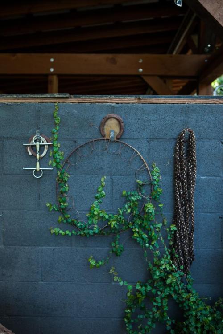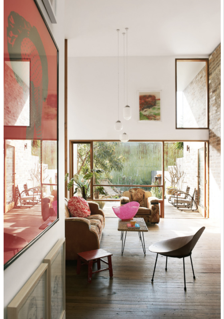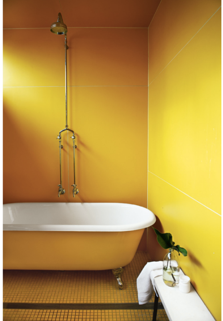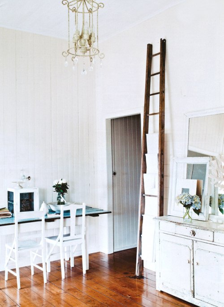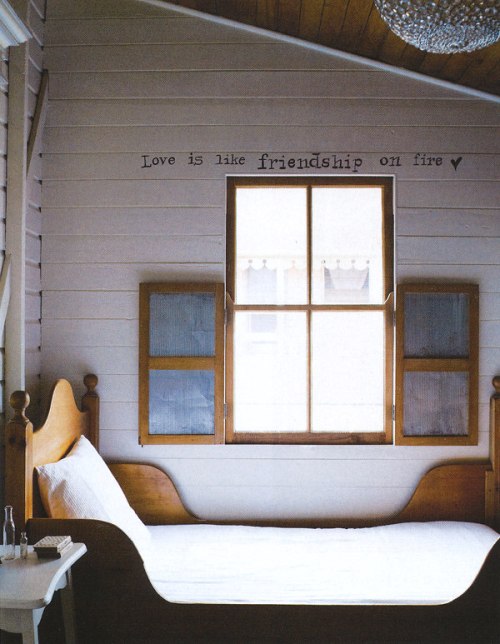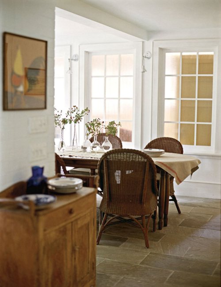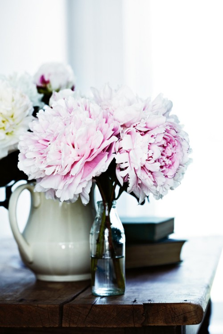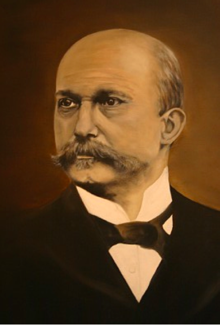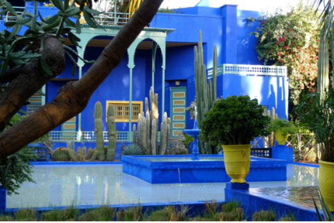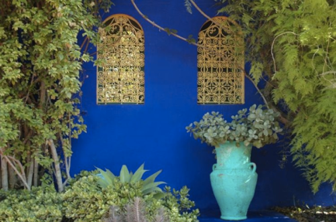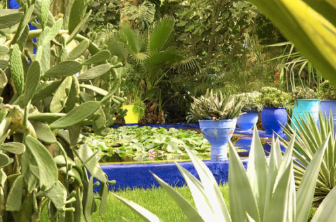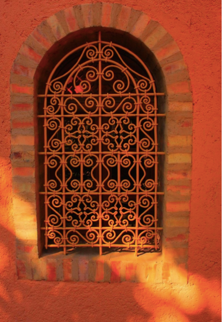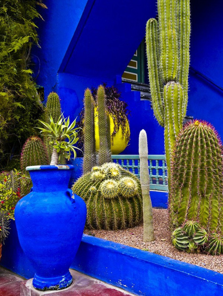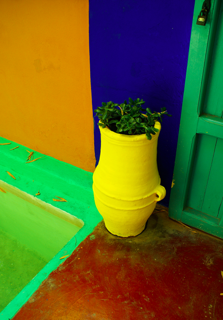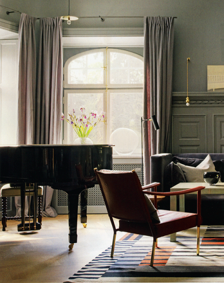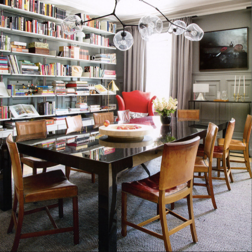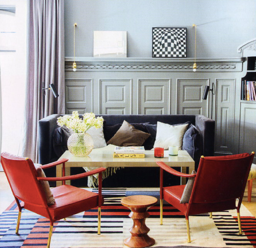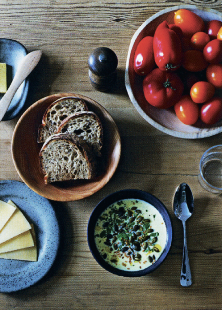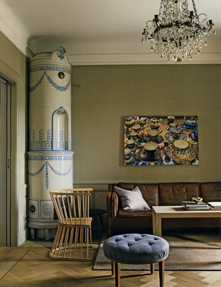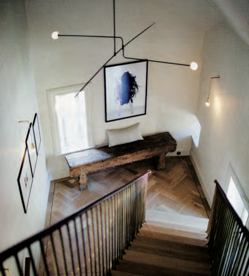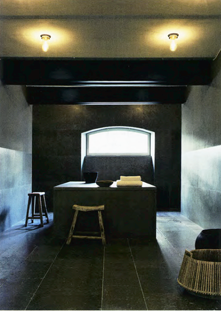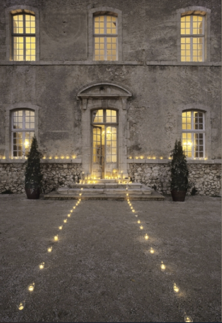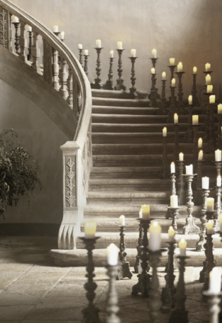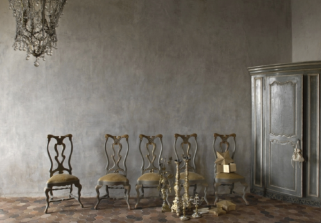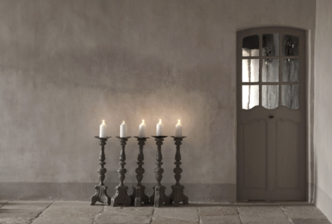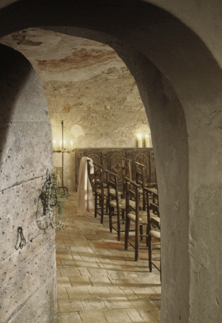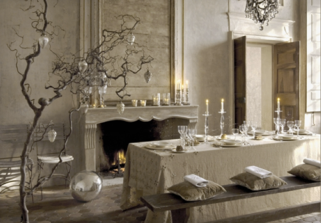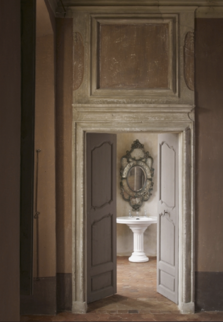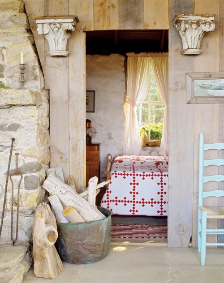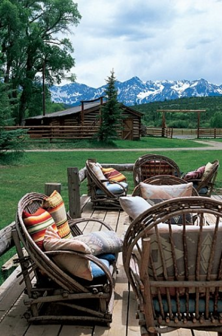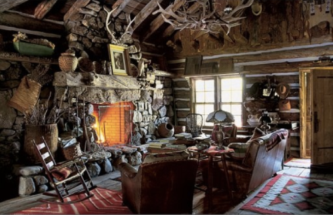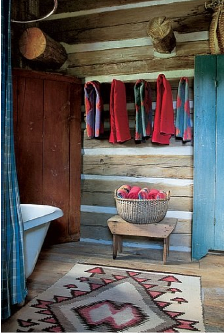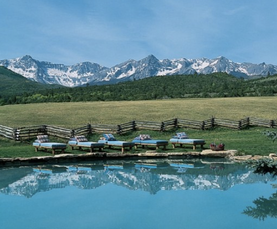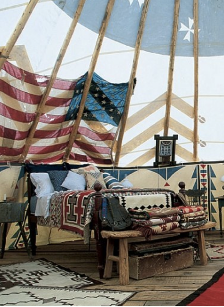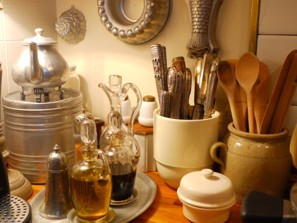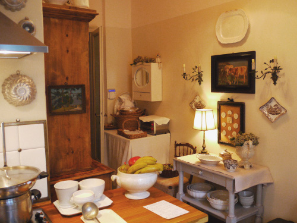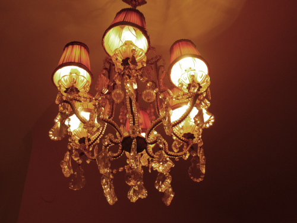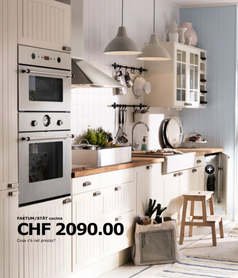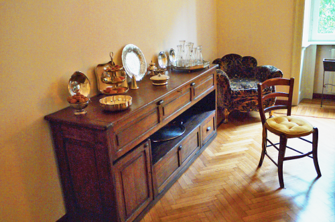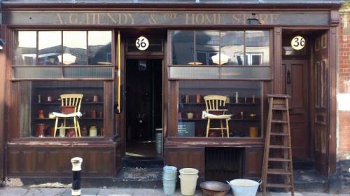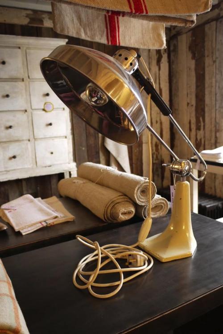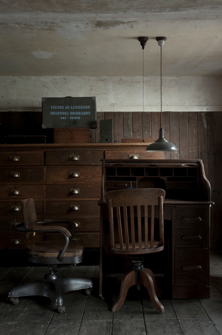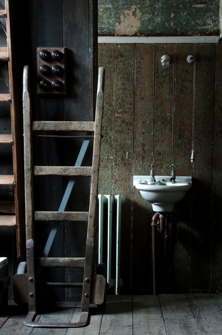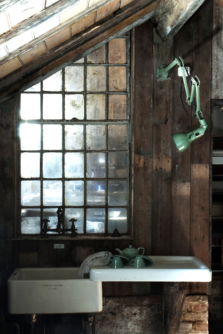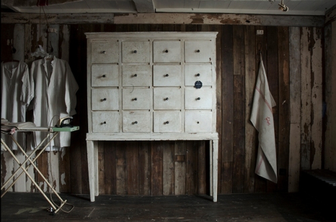CONNECT is a series of chandeliers inspired by DIY and Bike punk culture combined with aesthetics rooted in the Victorian era created by LA based artist Carolina Fontoura Alzaga. Her handmade bespoke pieces evoke a strong industrial look and invite the viewer to examine them up-close in order to come to grips with their fine details and the technical precision needed to put them together. Carolina managed to master the challenges faced by resilient materials such as bicycle chains and cassettes and created a stunning collection which also addresses universal themes around sustainability and the environment. She admits to having a strong connection with urban bicycle culture and hopes to inspire audiences to question their ideas on what is beautiful and functional.
Above and below: Connect 14a Model.
Carolina: “The idea for ‘The CONNECT Series’ began from seeing pots and pans hung from a makeshift pot rack which had been created from a used bicycle rim during a time that I was completely immersed in DIY and bike punk culture. In turn, it inspired me to make a mobile made from a bike rim, bike tube and bike gears”.
Above and below: Connect 8 Model.
Carolina: “Visual art has the unique quality of being able to relay information on a level that language alone cannot access. There’s an immediacy to this sensorial reaction that is very special. What I find pleasing about these bicycle chandeliers, especially when seen in person, is that they command attention. They trick the eye – most people usually confuse them with regular chandeliers but have a moment of surprise once they get closer. Most of us go about the world accepting ideas as immutable fact when in reality, things are much more dynamic and malleable”.
Above: Connect 4a Model.
Carolina:”The most challenging aspect is making each chandelier an approximate perfection despite the imperfect nature of the material. I’ve had to surrender to the rhythm of creation and accept regressing in order to progress”.
“I didn’t start out being interested in lighting but now I absolutely love it! The CONNECT Series is bound to bikes as a material so as to maintain the integrity of the concept. It can’t have motorcycle parts or anything else because then it’s not TCS, it is something else”.
Carolina: ” I’m sure that in the future I will be making other sculptures with lights in them as well as other proper lighting fixtures”.
http://www.yatzer.com/Recycled-Bicycle-Chandeliers-by-Carolina-Fontoura-Alzaga



